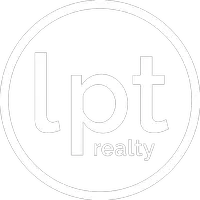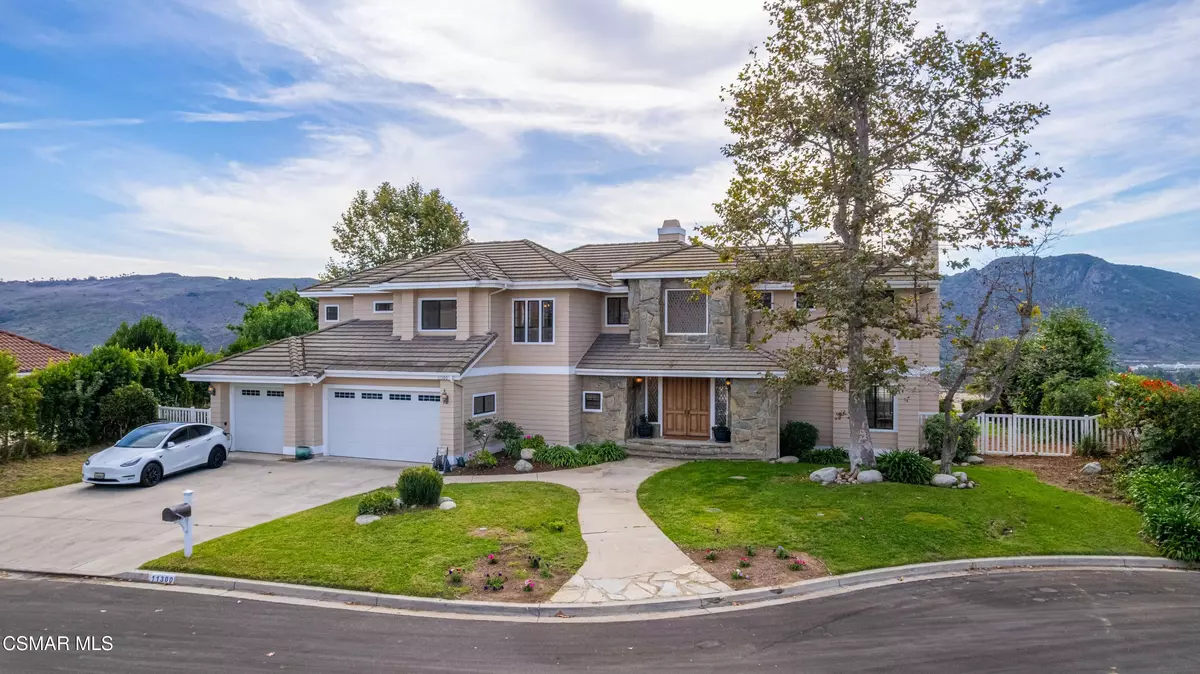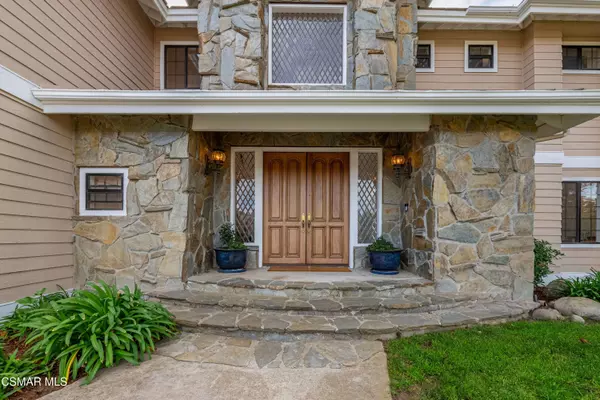
5 Beds
4 Baths
3,925 SqFt
5 Beds
4 Baths
3,925 SqFt
Key Details
Property Type Single Family Home
Sub Type Single Family Residence
Listing Status Active
Purchase Type For Sale
Square Footage 3,925 sqft
Price per Sqft $506
MLS Listing ID 225005614
Style Traditional
Bedrooms 5
Full Baths 3
Half Baths 1
HOA Fees $20/mo
Year Built 1987
Lot Size 1.010 Acres
Property Sub-Type Single Family Residence
Source Conejo Simi Moorpark Association of REALTORS®
Property Description
Inside, the home welcomes you with generous natural light, warm original details, and multiple spaces designed for gathering. The family room with a cozy fireplace flows into the formal dining room, creating an ideal backdrop for entertaining. The spacious kitchen features a large center island, updated appliances, and charming vintage elements that preserve the home's character. An inviting eating area just off the dining room frames picturesque views of the backyard and rolling hills.
The main level includes a full laundry room and a desirable bedroom with en-suite bathroom, perfect for guests or multi-generational living.
Upstairs, the primary suite is a true retreat—complete with its own seating area, a see-through walk-around fireplace, and French doors that open to an expansive upper patio deck with breathtaking views. The spa-inspired primary bath offers a sunken jetted tub, dual vanities, a stall shower, and walk-in closets for ample storage. Three additional bedrooms and two bathrooms complete the upper floor.
Outside, the grounds offer endless potential for outdoor living, equestrian amenities, gardens, or future customization—all framed by the privacy and serenity that only a hilltop setting can provide.
A rare opportunity to own a view property in one of Ventura County's most desirable equestrian enclaves.
Location
State CA
County Ventura
Area Vc46 - Cam - Santa Rosa Vly
Interior
Interior Features Walk-In Closet, High Ceilings, Beamed Ceiling(s), Built-Ins, Recessed Lighting, Tile Counters
Heating Central Furnace, Natural Gas
Cooling Ceiling Fan(s), Central A/C
Flooring Carpet, Ceramic Tile, Stone Tile, Wood/Wood Like
Fireplaces Type See Through, Other, Family Room, Gas Starter
Laundry Individual Room, Laundry Area
Exterior
Parking Features Driveway, Garage
Garage Spaces 3.0
View Y/N Yes
View Mountain View
Building
Lot Description Back Yard, Front Yard, Landscaped, Lawn, Lot Shape-Irregular, Sidewalks, Single Lot, Cul-De-Sac
Story 2
Sewer Septic Tank







