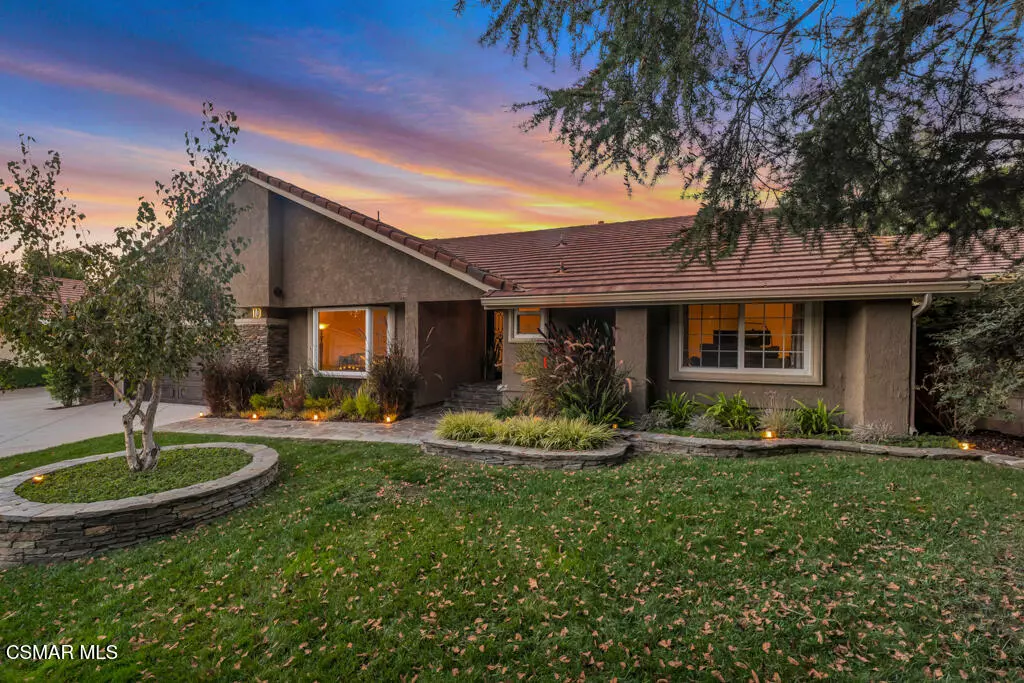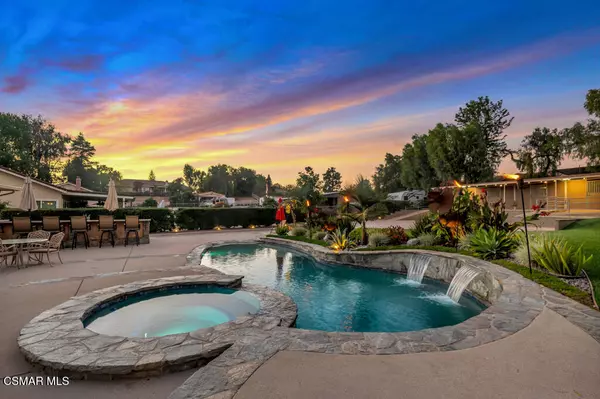
4 Beds
3 Baths
2,584 SqFt
4 Beds
3 Baths
2,584 SqFt
Key Details
Property Type Single Family Home
Sub Type Single Family Residence
Listing Status Active Under Contract
Purchase Type For Sale
Square Footage 2,584 sqft
Price per Sqft $648
Subdivision Bridle Path (New)-316
MLS Listing ID 225005568
Style Ranch
Bedrooms 4
Full Baths 3
HOA Fees $84/mo
Year Built 1981
Lot Size 0.560 Acres
Property Sub-Type Single Family Residence
Source Conejo Simi Moorpark Association of REALTORS®
Property Description
Tucked away on a private cul-de-sac shared by only four homes, this residence offers a rare combination of privacy, space, and dramatic curb appeal.
The backyard is truly one of the most remarkable and dramatic outdoor settings in the entire Bridle Path community - a genuine entertainer's paradise. Enjoy the remodeled Pebble Tec pool with a beach entry, sand lounging area, and an incredible Fire & Ice feature built into a cascading waterfall that blends fire, water, and light in stunning harmony. A giant outdoor bar and kitchen with ample bar seating creates the perfect space for gatherings and celebrations, while the 750-square-foot covered patio offers a seamless extension of the living space for year-round indoor-outdoor California living. The result is a breathtaking, park-like setting ideal for entertaining, relaxing, or simply enjoying the tranquility of your own private retreat.
Equestrians will appreciate the three-stall barn with front turnout and tack room, along with the expansive grassy area that provides endless versatility for recreation and entertaining.
Inside, the thoughtfully designed open floor plan offers a comfortable flow between rooms while maintaining distinct, private spaces. The formal dining room leads into the spacious family room, anchored by a cozy brick fireplace that creates a warm and welcoming ambiance. The gourmet kitchen is both beautiful and functional, featuring a massive center island, gleaming granite countertops, stainless steel appliances, and breakfast nook seating, perfect for casual meals and entertaining alike.
The expanded primary suite is 750 square feet and a true retreat, featuring a generous sitting area, spa-inspired bathroom, and a large custom walk-in closet. French doors open directly to the pool, waterfall, and firepit, providing a peaceful escape and a direct connection to the stunning outdoor landscape.
Secondary bedrooms are generously sized and thoughtfully positioned for comfort and privacy. One of the bedrooms features its own private ensuite bathroom and double doors overlooking the pool and waterfall, offering a serene and luxurious guest experience or the perfect setting for a home office.
The garage is an absolute showpiece, complete with custom cabinetry wrapped in polished diamond-plate aluminum, epoxy flooring, a stainless steel workbench, and a custom wrought-iron garage door - blending craftsmanship, style, and function.
Residents of the Bridle Path community enjoy access to multiple riding arenas and a private multi-hundred-acre mountain park featuring scenic riding and hiking trails... an unmatched lifestyle for horse lovers and outdoor enthusiasts.
This impeccably maintained, turn-key estate offers one of the most dramatic and beautifully designed backyards in Bridle Path...a rare combination of elegance, privacy, and entertainment potential that truly defines California living at its finest.
Location
State CA
County Ventura
Area Svw - Simi West
Interior
Interior Features Walk-In Closet, In-Law Suite, High Ceilings, Built-Ins, Open Floor Plan, Pull Down Attic Stairs, Recessed Lighting, Trey Ceiling(s), Turnkey, Granite Counters, Formal Dining Room, Kitchen Island
Heating Fireplace, Forced Air
Cooling Central A/C
Flooring Travertine, Wood/Wood Like
Fireplaces Type Fire Pit, Other, Family Room, Great Room, Gas
Laundry In Garage
Exterior
Exterior Feature Rain Gutters
Parking Features Garage Attached, Workshop, Driveway, Garage, Direct Access, Built-In Storage, Garage - 1 Door, Oversized
Garage Spaces 2.0
Pool Heated, Permits, Private Pool
Community Features Equestrian Center, None
View Y/N Yes
View Hills View, Mountain View
Building
Lot Description Back Yard, Curbs, Exterior Security Lights, Fenced, Fenced Yard, Front Yard, Fully Fenced, Gutters, Horse Property, Horse Property Improved, Landscaped, Lawn, Lot-Level/Flat, Misting System, Riding/Stables, Secluded, Sidewalks, Single Lot, Street Lighting, Cul-De-Sac
Story 1
Sewer In Street







